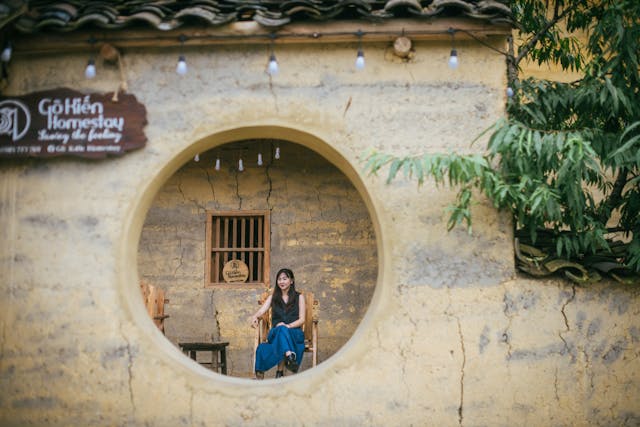Vastu Shastra, the ancient Indian science of architecture and spatial design, has deeply influenced traditional Indian architecture for centuries. Rooted in the principles of balance and harmony between human dwellings and natural elements, Vastu has guided the construction of homes, temples, forts, and other structures, ensuring not just physical functionality but also spiritual well-being. Let’s explore how these timeless principles shape traditional Indian architecture.
1. The Essence of Vastu Shastra
Vastu Shastra is based on five elements—earth, water, fire, air, and space—and their alignment with the cardinal directions. It aims to create spaces that promote health, prosperity, and harmony by optimizing the flow of energy (prana) within a structure.
Core Principles:
- Orientation: Alignment of the structure with the cardinal directions.
- Symmetry and Proportion: Ensuring balance in design and layout.
- Energy Flow: Designing spaces to allow free movement of positive energy.
2. Orientation and Directional Importance
Traditional Indian architecture pays meticulous attention to the orientation of buildings to harness natural light, airflow, and energy.
- North-East (Ishan Kona): Considered auspicious and often reserved for water sources or prayer rooms due to its association with prosperity and spiritual growth.
- South-West (Nairutya): Used for bedrooms or storage to stabilize the energy of the house.
- East: The main entrance in many traditional homes to welcome the rising sun, symbolizing new beginnings.
Example:
- Sun Temple, Konark (Odisha): Oriented to align with the first rays of the sun, emphasizing Vastu principles.
3. Vastu in Temple Architecture
Temples are the epitome of Vastu principles, meticulously designed to channel cosmic energy.
- Garbhagriha (Sanctum Sanctorum): Located at the center of the temple, symbolizing the cosmic nucleus.
- Mandapa: Positioned to the east of the Garbhagriha to ensure the flow of natural light and air.
- Shikhara (Temple Tower): Designed to point upward, symbolizing a connection between earth and heaven.
Example:
- Brihadeeswara Temple (Tamil Nadu): Built using Vastu guidelines, ensuring symmetry, harmony, and a spiritual connection.
4. Courtyards and Open Spaces
Traditional Indian homes often incorporate courtyards, which serve multiple purposes in line with Vastu principles:
- Energy Flow: Central courtyards promote ventilation and natural light.
- Social Interaction: A space for family gatherings, ceremonies, and relaxation.
- Thermal Comfort: Regulates indoor temperature in India’s diverse climatic conditions.
Example:
- Havelis in Rajasthan: Designed with large central courtyards that follow Vastu principles for energy balance and climate adaptability.
5. Materials and Sustainability
Vastu emphasizes using locally sourced, natural materials like stone, wood, mud, and lime. These materials are:
- Eco-Friendly: Reduce environmental impact.
- Energy Efficient: Ensure insulation and durability.
- Culturally Significant: Reflect the local heritage and traditions.
Example:
- Kerala’s Traditional Homes: Made from laterite stone, wood, and terracotta tiles, blending Vastu principles with the region’s tropical climate.
6. Symmetry and Geometry
Symmetry, an integral part of Vastu, reflects balance and order in traditional Indian architecture.
- Square and Rectangular Layouts: Preferred for their simplicity and ability to align with cardinal directions.
- Golden Ratio: Often used to achieve aesthetic and energetic balance.
Example:
- Jaipur’s City Plan: Designed by Maharaja Jai Singh II based on Vastu principles, ensuring symmetrical streets and proportional structures.
7. Role of Water Features
Water is a vital element in Vastu, symbolizing abundance and purification. Traditional Indian structures often include water features like tanks, wells, and ponds.
- Placement: Positioned in the north-east to attract prosperity.
- Functionality: Serves practical purposes while enhancing aesthetics and energy flow.
Example:
- Stepwells (Baolis): Ingeniously designed to blend utility with Vastu principles, such as Rani ki Vav in Gujarat.
8. Integration with Nature
Vastu Shastra advocates harmony with nature, influencing traditional Indian architecture to incorporate natural elements like gardens, trees, and courtyards.
- Open Spaces: Ensure balance between built and unbuilt areas.
- Orientation to Natural Elements: Maximizes benefits from sunlight, wind, and rain.
Example:
- Chettinad Mansions (Tamil Nadu): Feature open courtyards, verandas, and green spaces, aligning with Vastu.
9. Modern Applications of Vastu
While traditional Indian architecture is steeped in Vastu principles, modern architects are reviving these ideas to create sustainable and harmonious designs.
- Green Buildings: Incorporating Vastu guidelines to enhance energy efficiency and well-being.
- Urban Planning: Cities like Chandigarh reflect principles of symmetry, balance, and directional alignment.
Conclusion
Vastu Shastra is more than an ancient science—it’s a testament to India’s holistic approach to design, blending aesthetics, functionality, and spirituality. From majestic temples to humble homes, the influence of Vastu in traditional Indian architecture continues to inspire modern designs, proving that harmony with nature is timeless.





